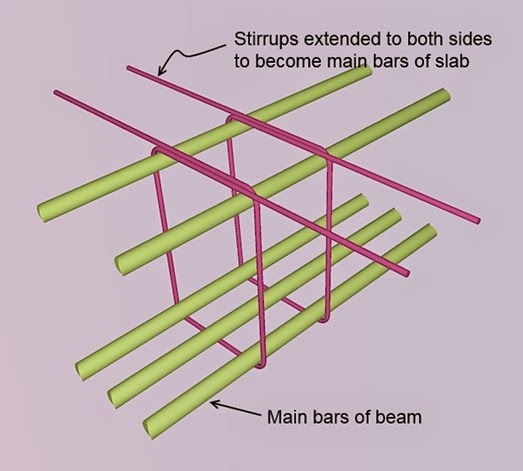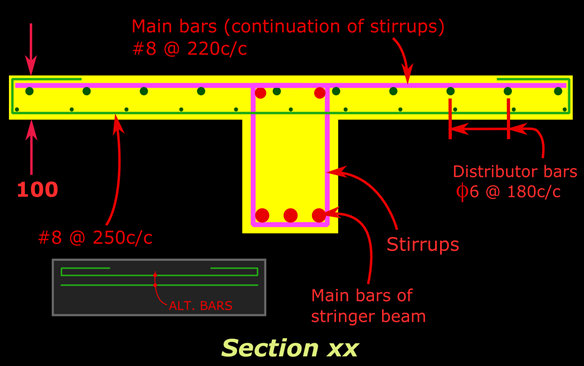The following solved example illustrates the design of a transverse stair cantilevering from both sides of a stringer beam.
The reinforcement details according to the above solved example is shown in the figs.16.86, 87 and 88 given below. The cantilever waist slab has to be properly anchored into the beam. For this, the stirrups of the beam are extended into the slab on both sides as shown below in fig 16.86:
When such an arrangement is given, we must take care of the diameter of bars and the spacing requirements. The spacing of the main bars of the slab will be the same as the spacing of the stirrups. So the stirrups of the beam should be having a uniform spacing throughout it's length. And for our case, this spacing should not be greater than 220mm c/c, and the diameter should not be less than 8mm.
If the spacing of 8mm dia. stirrups required for the beam is less than 220mm c/c, then the spacing of bars in the slab will also become less than 220mm c/c. In that case check should be done to ensure that pt is less than pt,lim. Other wise, the slab will become over reinforced.
The elevation and sectional views are given below:
Now we will discuss some more features of the above figs.
In cantilever members, the main tensile steel is given at the top. So in our case, the main bars are given as the top most layer. The distributor bars are given as the second layer from the top. This arrangement will give maximum possible effective depth ‘d’ for the section. So while bending the bars for the stirrups of the beam at the site, care should be taken to see that the extension given to the stirrup will be at the exact required level in the slab. A bar bending schedule should be prepared to give the exact measurements.
As the slab has a thickness of 100mm, a bottom layer consisting of #8 bars at 220mm c/c should be given. This is indicated by the green bars in section XX. In this layer, alternate bars should be given two 90 degree bends at the ends. This is for tying them with the top layer. This bottom layer is not shown in the sectional elevation in fig.16.87. Distributor bars for this layer consists of 6mm mild steel bars at 300mm c/c.
Stairs with structurally independent Tread slabs
The fig. given below shows the part view of a stair. It consists of some slabs protruding from an RCC wall. These slabs are cantilevering from the RCC wall, and acts as treads of the stair. Each of these slabs are structurally independent. That is., the loads acting on one slab will not have any effect on other slabs. Also, the reinforcement bars of any one slab is not connected to those of any other slab. So we can do the analysis and design of any one tread slab, and that design can be applied to all the other tread slabs of the stair.
The fig. given below shows the elevation of the stair. from this fig., we can see that the Rise 'R', which is usually around 150 or 160 mm, is the vertical distance between the top surface of one slab to the top surface of the next slab.
Fig.16.90
Elevation view of a stair with independent tread slabs

Elevation view of a stair with independent tread slabs

The Tread 'T' which is usually around 250 or 300 mm is the horizontal distance between the vertical face of one slab to the vertical face of the next slab. Usually we provide an extra width of 100mm for the slab so that there will be an overlap between adjacent slabs. So the width of the slab will be equal to T + 100mm, and it is denoted as 'B'.




No comments:
Post a Comment